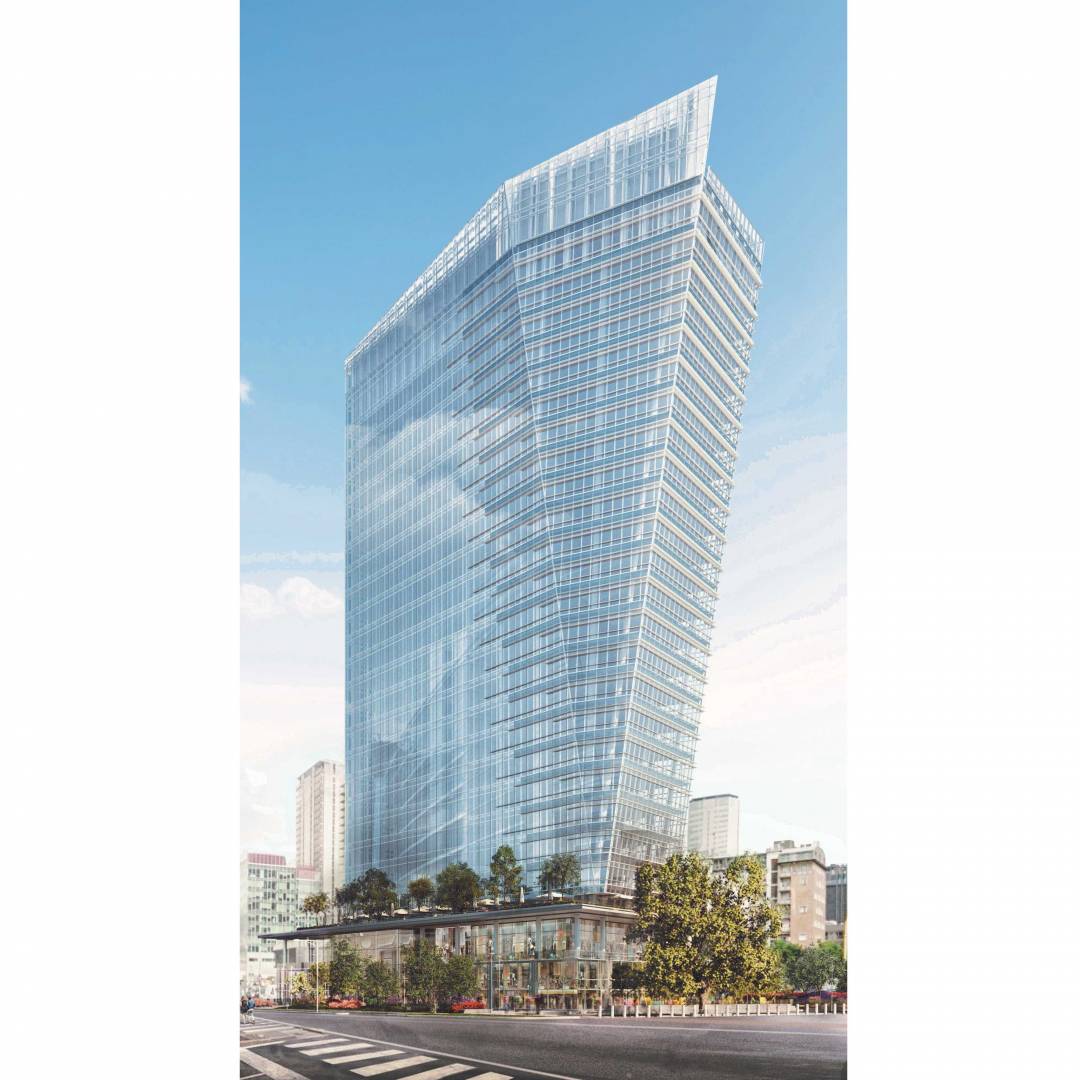


65% of the building heating, cooling and domestic hot water demand are provided via renewable energies. This result is due to an intense use of ground water, mixed photovoltaic plant and high-performance building envelope. Dynamic simulations show, that the reduction of cooling load, compared to traditional office buildings, will be more than 50%.
Photovoltaic installed peak power is 990 kWp.
The lighting system is entirely designed via low energy LED lights. Presence and crepuscular sensors allow total automation of indoor lighting, adopting light intensity according to external daylight, people presence etc.
The ultimate in indoor positioning systems will be provided, in order to facilitate Tenants and the Facility Management in day-to-day building management operations. All components will be able to dialogue and exchange data regarding building energy management and security management.
All design stages were developed through full BIM process, coordinated with architects and structural engineers. MEP detail design models were delivered at LOD 300. High level of geometry coordination has been achieved during all design stages, and an extremely detailed database of relevant information for main equipment is now available for the client, to be implemented and used for operational management and building maintenance. Over 390’000 of MEP objects have been modelled in BIM.








